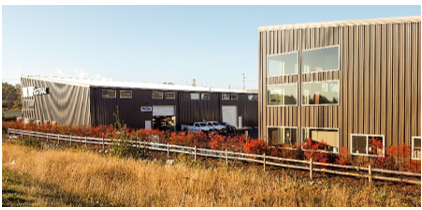19.61.100 Gateway block frontage standards.
A. Purpose. Gateway block frontage designations serve strategic areas along properties fronted by State Route 20 where there is a desire to provide attractive landscaped development frontages.
B. Standards. All development on sites containing a gateway block frontage designation must comply with the standards in Table 19.61.100(B) below:
|
The ⮊ symbol refers to DEPARTURE opportunities in subsection (C) below. |
||
|
Element |
Standards |
|
|
Building placement |
10' minimum street setbacks for buildings complying with facade transparency standards; 25' for all other buildings. |
|
|
Facade transparency |
For all buildings with less than 25' setback, transparent window area must be provided along at least 15% of the facade of the building. Marijuana uses and adult concession uses are exempt from this requirement. ⮊ |
|
|
Parking and outdoor storage location |
Parking lots and outdoor storage areas must be set back at least 10' from the gateway block frontage property line and screened with Type A, B, or C landscaping as defined in AMC 19.65.060. Any parking lots developed adjacent to the street must comply with landscaping provisions of AMC 19.65.070. |
|
|
Landscaping |
All areas between the property line and any building, parking, or storage area must be landscaped, except for pathways, porches, decks, and other areas meeting the definition of pedestrian-oriented space (AMC 19.63.040(D)). |
|
|
Fencing |
Landscaped screening is required (⮊) for chain-link and other similar metal fencing and opaque fences: • For fences less than 4-1/2' tall, at least 5' of Type A, B, or C landscaping (see AMC 19.65.060) is required in front of the fence. • For fences 4-1/2' or taller, at least 10' of Type A or B landscaping (see AMC 19.65.060) is required in front of the fence. No landscape screening is required for split rail or similar low decorative fencing, or a decorative wall (brick, stone, or similar) up to 4-1/2' tall. |
|

|
Gateway frontage example with split rail fence, landscaping (shrubs behind fence) and facade meeting the modest transparency standards. |
|
C. DEPARTURE Criteria. Departures to the landscaped block frontage standards in Table 19.61.100(B) that feature the ⮊ symbol will be considered per AMC 19.20.220, provided the alternative proposal meets the purpose of the standards and the following criteria:
1. Facade Transparency. Facade transparency in the transparency zone may be reduced from the minimum by 50 percent if the facade design between ground level windows provides visual interest to the pedestrian and mitigates the impacts of blank walls.
2. Fence Screening. Reduced landscaping screening is allowed where some combination of the type and design of reduced landscaping and/or the enhanced design of fencing reduces the visual impact of the fencing on the gateway corridor environment. (Ord. 3040 § 2 (Att. A), 2019)