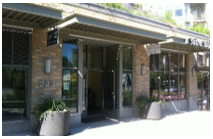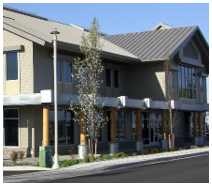19.61.090 Marine street standards.
A. Purpose. Marine block frontages allow for general flexibility where either a storefront orientation or a landscaped orientation, similar to the mixed block frontage designation, could be developed. However, the marine designation offers greater flexibility in building and parking lot configuration based on the site’s context and proposed use via departure.
B. Standards. Development must conform to either storefront or landscaped block frontage standards and associated departure options and departure criteria as established above, with only the following modifications in Table 19.61.090(B) below:
|
The ⮊ symbol refers to DEPARTURE opportunities in subsection (C) below. |
||
|
Element |
Standards |
Examples and Notes |
|
Building placement |
Buildings may be placed up to the sidewalk edge, provided they meet storefront block frontage standards in AMC 19.61.060 (this includes standards for ground level, building placement, building entrances, facade transparency, and weather protection elements). The minimum setback for buildings that do not meet applicable storefront block frontage standards is 10' or greater where specified for the applicable zone in AMC Chapter 19.42, Form and Intensity Standards. ⮊ |

Storefront example. |
|
Facade transparency |
Storefront buildings are subject to storefront block frontage transparency standards above. For other building frontages, transparent windows must be provided along at least 15% of the facade, plus: • Buildings designed with ground floor nonresidential uses within 10' of sidewalk must feature at least 40% transparency within the transparency zone. ⮊ • Buildings designed with ground floor nonresidential uses within 20' of sidewalk must feature at least 25% transparency within the transparency zone. ⮊ |

Generous ground level transparency example with modest landscaped setback. |
|
Parking location and vehicle access |
Developments are subject to storefront or landscaped block frontage parking location standards, depending on the chosen frontage type. ⮊ Vehicular access must comply with the provisions of AMC 19.53.030. |
The unique nature of these marine-oriented sites and uses often require some flexibility in building and parking area locations. |
C. DEPARTURE Criteria. Departures to the marine block frontage standards in Table 19.61.090(B) that feature the ⮊ symbol will be considered per AMC 19.20.220, provided the alternative proposal meets the purpose of the standards and the following criteria:
1. Building Placement. Provide design treatments that create an effective transition between the public and private realm. For example, a stoop design or other similar treatments that utilize a low fence or retaining wall and/or hedge along the sidewalk may provide an effective transition (see Figure 19.61.080(C) for examples).
2. Facade Transparency. Facade transparency in the transparency zone may be reduced from the minimum by 50 percent if the facade design between ground level windows provides visual interest to the pedestrian and mitigates the impacts of blank walls.
3. Parking Location. Parking areas may be located in the front where design measures are included (above and beyond base standards) to mitigate visual impacts of parking areas along the street and where it can be demonstrated that there is an acceptable tradeoff of public benefits associated with the proposed building and parking lot location. Examples include distinctive landscape design integrating a decorative low fence or trellis. (Ord. 3040 § 2 (Att. A), 2019)