19.61.060 Storefront block frontage standards.
A. Purpose. Storefront block frontages are the most vibrant and active shopping and dining areas within Anacortes. Blocks designated as storefront block frontages include continuous storefronts placed along the sidewalk edge with small-scale shops and many business entries.
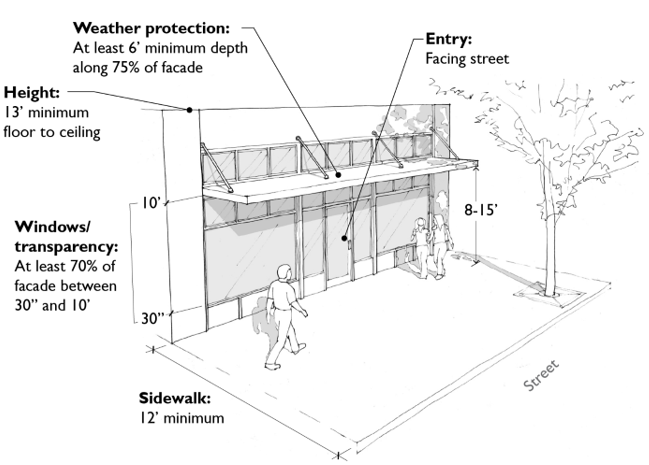
|
B. Standards. All development on sites with a storefront block frontage designation must comply with the standards in Table 19.61.060(B) below:
|
The ⮊ symbol refers to DEPARTURE opportunities in subsection (C) below. |
||
|
Element |
Standards |
Examples and Notes |
|
Ground level Land use |
Nonresidential uses specified in Table 19.41.050 are required except for lobbies associated with residential or hotel/motel uses on upper floors. |
|
|
Floor-to-ceiling height |
13' minimum (applies to new buildings only) |
|
|
Retail space depth |
50' minimum on Commercial Avenue in the CBD zone and 20' minimum elsewhere (applies to new buildings only) ⮊ |
|
|
Building placement |
Buildings must be placed at the street property line/back edge of the sidewalk. Additional setbacks are allowed for a widened sidewalk or pedestrian-oriented space (AMC 19.62.040(D)). |
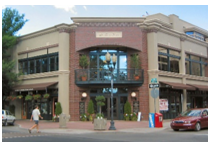
Corner building example |
|
Building entrances |
Primary building entrances must face the street. For corner buildings, primary entrances may face the street corner. |
|
|
Facade transparency |
At least 70% of the transparency zone. ⮊ |
|
|
Weather protection |
Weather protection over the sidewalk is required along at least 75% of the storefront facade, and it must be a minimum of 6' deep and have 8' to 15' of vertical clearance. ⮊ Weather protection must not interfere with street trees, street lights, street signs, or extend beyond the edge of the sidewalk. |
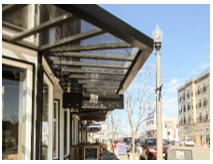
|
|
Parking location and vehicle access |
New surface parking adjacent to the street is prohibited. ⮊ Vehicular access for surface or structured parking from a storefront street is prohibited if there is access available from another street or alley. ⮊ |
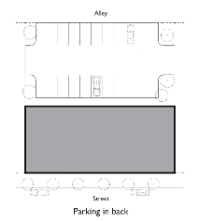
|
|
Sidewalk width |
12' minimum between the curb edge and the storefront facade (including clear/buffer zone with street trees). ⮊ Setbacks and utility easements must also be considered and may result in a larger minimum sidewalk width. |
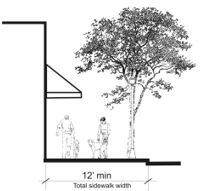
|
C. DEPARTURE Criteria. Departures from the standards in Table 19.61.060(B) that feature the ⮊ symbol will be considered per AMC 19.20.220, provided the alternative proposal meets the purpose of the standards and the following criteria:
1. Retail Space Depth. Departures from this standard are not allowed in the CBD zone. Elsewhere, reduced depths will be considered where the applicant can successfully demonstrate the proposed alternative design and configuration of the space is viable for a variety of permitted retail uses.
2. Facade Transparency. Facade transparency in the transparency zone may be a minimum of 40 percent if the facade design between ground-level windows provides visual interest to the pedestrian and mitigates the impacts of blank walls.
3. Weather Protection. Other proposed alternative design treatments must provide equivalent weather protection benefits.
4. Parking Location. Departures from this standard are not allowed in the CBD zone. Elsewhere, there must be an acceptable tradeoff in terms of the amount and quality of storefront area that is integrated with the development and the applicable parking location departure. In addition, the alternative must include design features to successfully mitigate the visual impact of additional parking areas along designated storefront streets.
5. Sidewalk Width. Alternative designs may be considered where topographical challenges or approved city streetscape plans with different sidewalk standards exist. Alternative designs must be able to accommodate safe and comfortable pedestrian traffic anticipated for full block development. (Ord. 3040 § 2 (Att. A), 2019)