19.67.090 Supplemental building-mounted sign standards.
Building-mounted signs include wall signs, projecting signs, marquee/awning signs, under-canopy signs, and window signs.
A. Wall Signs.
1. Permitted Number of Signs. See Table 19.67.060(B). Supplemental standards:
a. In multi-story buildings, businesses above the ground floor are limited to one sign per business, except that a business with frontage on more than one street may have one sign facing each street. Each sign must consist only of lettering and/or a logo painted on or applied to the surface of one window in a manner that allows light to pass between and around the individual letters. The area of the sign may not exceed 12 square feet.
b. In a multi-tenant building with businesses on upper floors and/or in interior spaces having no street facade on which to place a sign, a building directory listing businesses in the building, and not exceeding 12 square feet, may be located on the building wall at each primary entrance. This directory may be in addition to the sign area permitted for the building.
2. Location and Design.
a. Wall signs must be proportional to the facade and are limited to two-thirds of individual facade width dimension. This standard also applies to upper-level businesses.
b. Wall signs may not cover windows, building trim, an existing building name sign, or special ornamentation features. Preferred areas for installation of wall signs include blank areas above marquees, areas between vertical piers or columns, blank areas on a gabled roof, or upper reaches of a false-fronted building.
c. Stacked words on wall signs are permitted. Generally, the primary business name is encouraged to be provided on one line, with additional text on rows above and/or below providing supporting information about the business in smaller fonts.
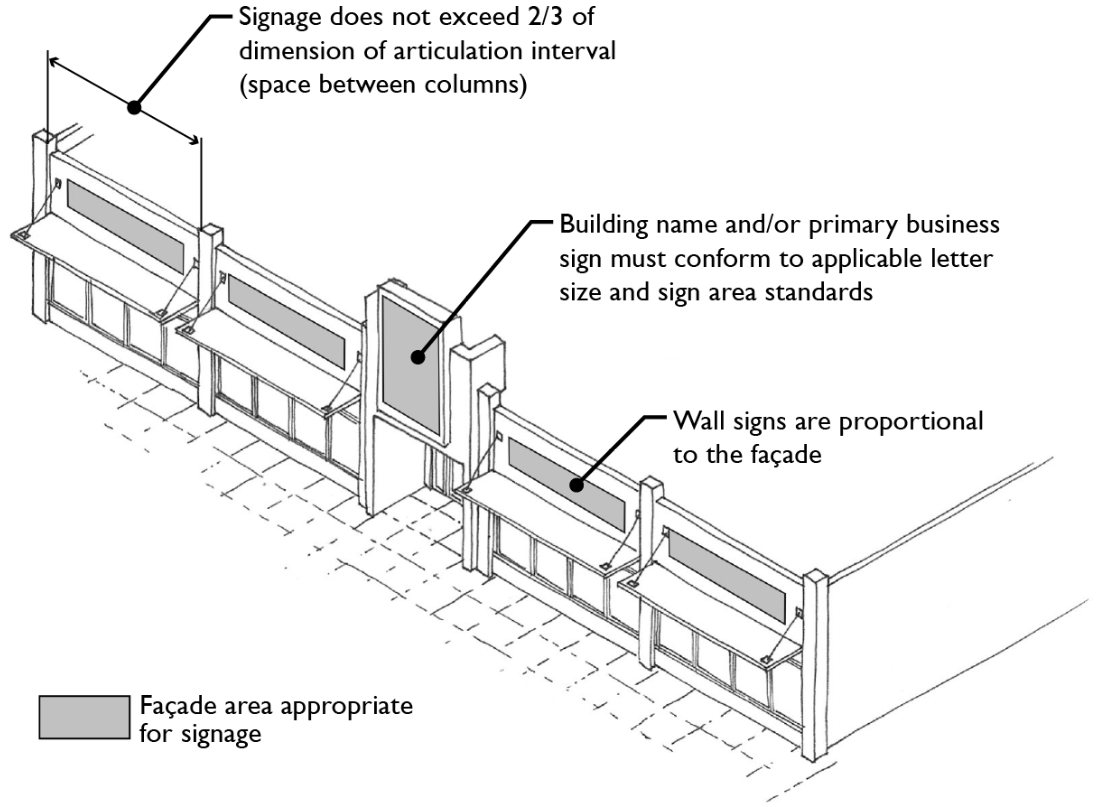
|
3. Maximum Size for Individual Tenants that Occupy Space on the Building Facade. Table 19.67.090(A)(3) below provides standards for the maximum amount of wall, canopy, or awning signage on each tenant’s facade. For building elevations that include signage for upper-level businesses, the standards apply to the entire building elevation.
|
Tenant facade area |
Maximum sign area (for tenant’s facade) |
|
|
Sign with internal lighting |
Sign without internal lighting |
|
|
Below 200 sq. ft. |
15% of the facade |
25% of the facade |
|
200—349 sq. ft. |
14% of the facade |
22.5% of the facade |
|
350—499 sq. ft. |
13% of the facade |
20% of the facade |
|
500—999 sq. ft. |
12% of the facade |
17.5% of the facade |
|
1,000—1,499 sq. ft. |
11% of the facade |
15% of the facade |
|
1,500—1,999 sq. ft. |
10% of the facade |
12.5% of the facade |
|
Over 2,000 sq. ft. |
10% of the facade |
10% of the facade |
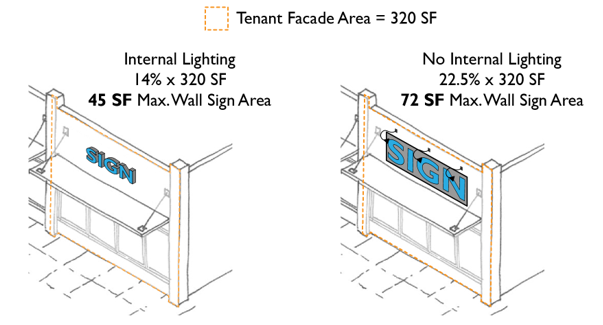
|
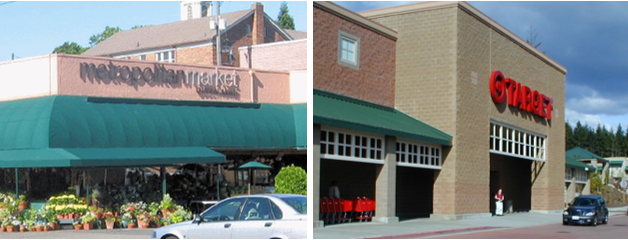
|
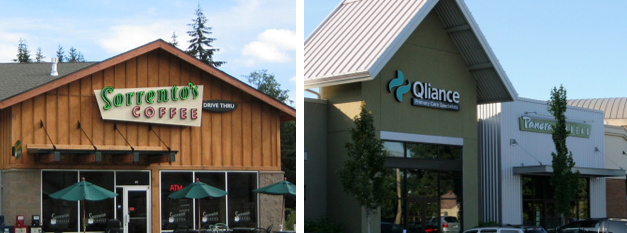
Note the different styles of signs and use of stacked (both left images) and supplemental text (lower left). |

More acceptable wall sign examples. In the right image, the signs are centered on the articulation elements of the facade. |

Most or all of these signs clearly exceed two-thirds of the width of their respective individual storefronts. |
4. Mounting.
a. Wall signs should be mounted plumb with the building, with a maximum protrusion of one foot plus a four-inch mounting, unless the sign incorporates sculptural elements or architectural devices.
b. The sign frame must be concealed or integrated into the building’s architectural character in terms of form, color, and materials.
5. Building Name Signs.
a. Signs that advertise the name of the building and not associated with the name of any individual business are exempt from the sign area standards in Table 19.67.090(A)(3) above, provided they are designed and sized in proportion to the facade (see Figure 19.67.090(A)(5) for an example).
b. Signs must be placed near the top of the facade and generally centered on the architectural features of the building.
c. DEPARTURES per AMC 19.20.220 will be considered, provided the sign is located in a place that is independent from individual businesses on the building and helps to provide identity for the particular building.

|
B. Projecting Signs. Projecting signs meeting the following conditions are allowed for commercial uses adjacent to and facing a street. They may be used in addition to wall, marquee, and/or awning signs provided they meet the applicable standards below.
1. Sign Area. Projecting signs are not based on sign area standards, but on the dimensional standards below. Projecting signs may be either vertically or horizontally oriented. Projecting banner signs must all be vertically oriented.
a. Projection.
i. Horizontally oriented signs: no more than eight feet.
ii. Square or vertically oriented signs: no more than three feet.
iii. Signs may project into public right-of-way for storefront buildings, but must not extend over the curb into the travel lane.
b. Height.
i. Horizontally oriented signs: no more than three feet.
ii. Vertically oriented signs: must not extend above the building parapet, soffit, the eave line or the roof of the building.
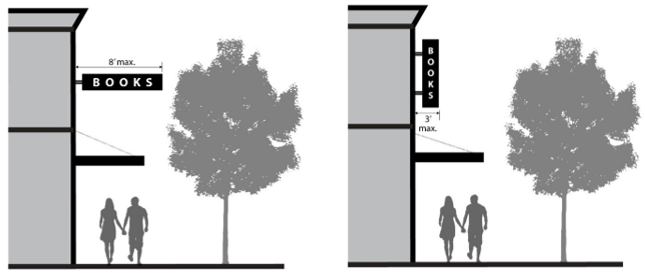
|
c. DEPARTURES per AMC 19.20.220 to the provisions in subsections (B)(1)(a) and (b) of this section will be considered, provided the sign design is compatible with the design of the building in terms of location, scale, and design elements, does not create a public safety hazard, and provides a positive contribution to the streetscape.
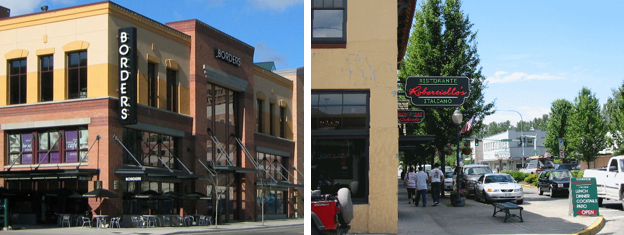
|
|
The example on the right includes two complementary projecting signs that are separated enough that they don’t conflict or cause visual clutter. The second sign is smaller and advertises the lounge that is within the restaurant. |
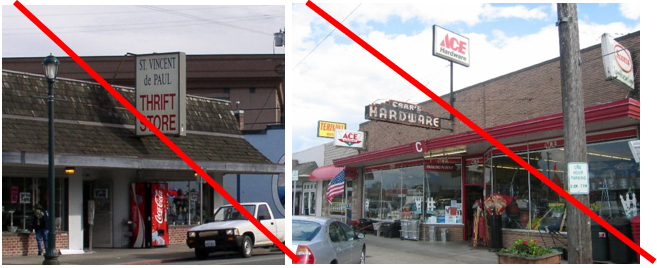
Both examples include signs that project over the roofline. In the right example there are far too many signs that visually conflict and create unwanted sign clutter. |
C. Marquee/Awning Signs. Marquee or awning signs may be used in place of permitted wall signs provided they meet the following conditions:
1. Sign Form and Size.
a. Signs consisting of individual letters placed on the outside edge of the marquee or above the marquee are limited to 200 percent of the height of the vertical dimension of the marquee. For example, if the vertical dimension of the marquee is 12 inches, the letters may be up to 24 inches high. Such signs are limited to two-thirds of individual marquee width dimension or no more than 20 feet, whichever is less.
b. Sign boards may be placed on the vertical edge of a canopy, provided the height of the sign board is no more than 200 percent the height of the vertical dimension of the marquee. For example, if the vertical dimension of the marquee is 12 inches, the sign board may be up to 24 inches high. Such signs are limited to two-thirds of individual marquee width dimension or no more than 20 feet, whichever is less.
c. Signs placed on the vertical edge of awnings are limited to 80 percent of the height of the vertical edge of the awning. Where signs are placed on the sloping portion of the awning, they must be sized proportional to the architectural features of the building and are limited to two feet in height. The width of awning signs are limited to two-thirds of individual awning width dimension or no more than 20 feet, whichever is less.
2. Number of Signs. For individual facades that include multiple awnings or marquees, secondary business signage may be included on the additional signs. For example, where the primary sign might advertise the name of a bakery, the secondary signs could advertise coffee, ice cream or other types of products sold by the business.

|
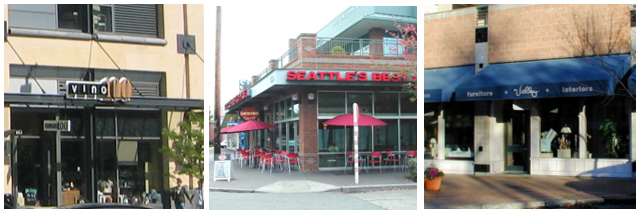
|
D. Under-Canopy Signs. Under-canopy signs are placed under awnings, marquees or canopies and placed perpendicular to the storefronts and thus oriented to pedestrians on the sidewalk or an internal pathway.
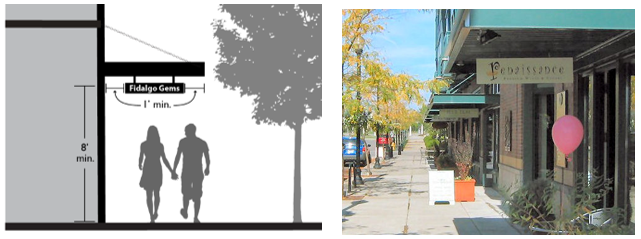
|
E. Window Signs.
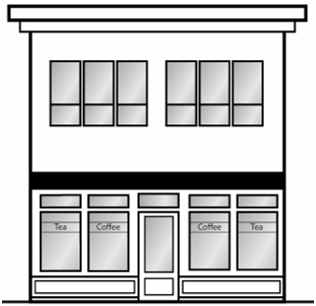
Signs in windows are limited to 30 percent of the total tenant window area. The coffee shop in the upper right image uses a variety of window signs, but meets the 30 percent limit. The lower right image clearly exceeds the 30 percent limit and effectively minimizes the transparency of this storefront. |
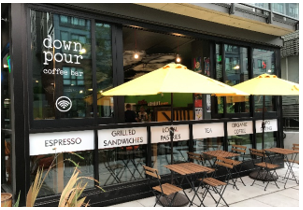
|
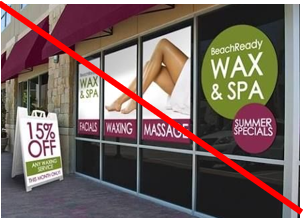
|
(Ord. 3040 § 2 (Att. A), 2019)