19.67.080 Supplemental freestanding sign design standards.
A. Location and Landscaping.
1. Freestanding signs are prohibited on block frontages that are designated storefront per maps in AMC 19.61.040. All business signs along such frontages must be building-mounted (see AMC 19.67.090).
2. Landscaping. The base of all freestanding signs must be enhanced with one square foot of landscaped area per one square foot of sign area.
B. Monument Signs.
1. Sign Form. At least 40 percent of the total sign width must meet the ground plane.
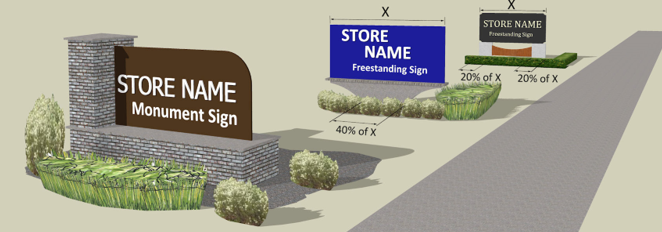
|
2. Materials and Design. Monument signs located in the CBD, C, MMU, CM, and residential zones must be designed as an integrated architectural feature of the site. Specifically:
a. Framing. Monument signs must include design elements that effectively frame the sign on both faces. Alternatively, signs that have a substantial framing element on one side will meet this provision.
DEPARTURES per AMC 19.20.220 will be considered, provided the design meets other provisions herein, and integrates a distinctive, one-of-a-kind design that contributes to the visual character of the area.
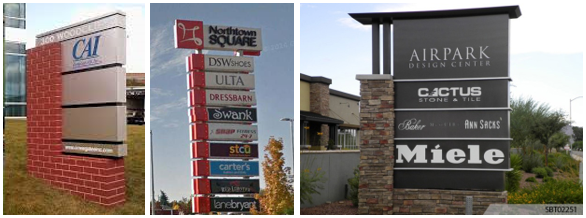
|
b. Materials and Design. Monument signs must include durable high-quality materials such as stone, brick, concrete, or steel and a design that relates to and/or complements the design of on-site buildings and/or is coordinated with other site design elements (such as distinctive lighting, monuments, wayfinding signs).
c. Top/Middle/Bottom. Monument signs must integrate a top, middle, and bottom element. The top could include a distinctive sign cap and/or include the name of a multi-tenant center. The middle can include a consistent framing technique for an individual sign or multiple signs in a multi-tenant center. The bottom could include a distinctive base design with special materials and/or design. See the figures below for examples that meet this requirement.
Signs less than six feet tall are exempt from this provision.

The left image utilizes clearly identifiable top, middle, and bottom elements and meets the framing provision. The middle image includes a base, but insufficient top or framing element. The shorter sign to the right includes framing but is exempt from the top, middle, and bottom elements. |
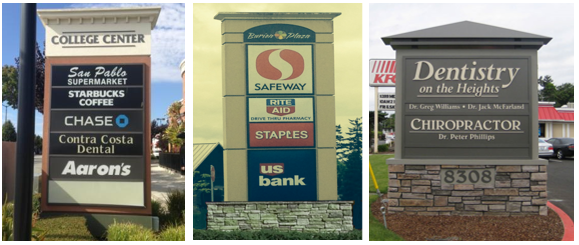
Each of these three signs includes a frame, top/middle/bottom components, and features high-quality materials that relate to and/or complement the design of on-site buildings and/or is coordinated with other site design elements. |

|
3. Minimum Base Height. The copy of all signage must be at least one foot above grade.
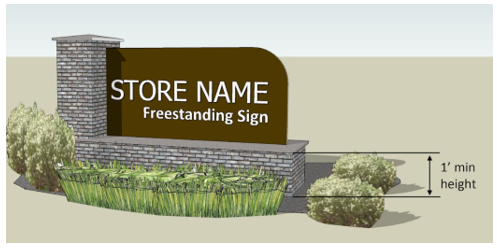
|
4. Maximum Size and Height. Table 19.67.080(B)(4) illustrates the maximum allowable sign area and height for all monument signs.
|
Total ROW Frontage of Parcel (on each street) |
Allowable Sign Area |
Maximum Height |
|
Less than 80 feet |
16 sq. ft. |
5 feet |
|
80—119 feet |
24 sq. ft. |
6 feet |
|
120—199 feet |
30 sq. ft. |
7 feet |
|
200—299 feet |
40 sq. ft. |
8 feet |
|
300—399 feet |
50 sq. ft. |
9 feet |
|
400 feet or more |
70 sq. ft. |
10 feet |
C. Internal Wayfinding Signs.
1. Purpose. To aid visitors in finding the location of a business, use, or building on large commercial development sites.
2. Sign Content. Signs may include only the name of the business, use, or building together with the directional guidance information.
3. Sign Types. Internal wayfinding signs may come in the form of monument, pylon, or post and arm sign types, except that signs placed along pathways may be placed on buildings.
4. Design. Signs must designed in a uniform manner (within individual subdivision or center) using consistent background and typeface colors. Dark background colors with light-colored text are required. See Figure 19.67.080(C) for an example.
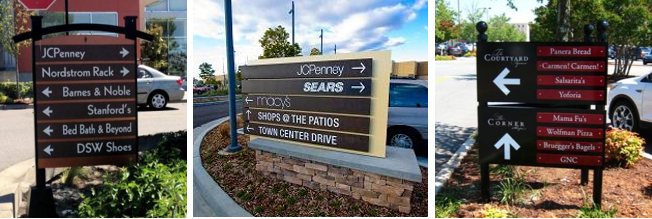
Note the consistent design themes using dark backgrounds with light-colored text. |
D. Digital and Changeable Copy Signage Integration. Digital and changeable copy signage elements may be integrated into any pole or monument sign permitted in this section, subject to the following provisions:
1. Up to 50 percent of allowed sign copy area may be used for digital or changeable copy directory purposes.
2. Up to 33 percent of allowed sign copy area may be used for changing message purposes. For single tenant signs, up to 50 percent of the allowed sign copy area may be used for changing message purposes.
3. Where both a digital directory and changing message signage are included on one freestanding sign, such elements may collectively be used for up to 67 percent of the total allowed sign copy area.
4. Digital or internally lit changeable copy signs are not allowed in residential zones.
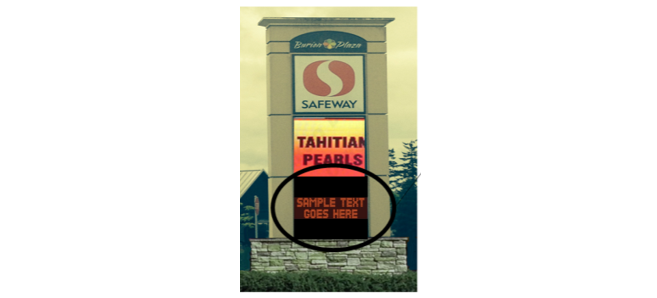
The sign above features digital directory signage (Tahitian Pearls, which occupies the middle 33% of the sign copy) and digital signage that features changeable messages (bottom 33% of sign copy). The combined digital signage represents the maximum 67% of the total sign copy area. |
5. Any form of technology may be used for the sign elements described herein, provided they meet the following provisions:
a. Maintain a 10-second minimum dwell time for the directory and any images. Changes in directory and images must be instantaneous and not faded. Animation, movement, or video imaging is prohibited.
b. Brightness Limits.
i. Integrate automatic dimming capability that adjusts to the brightness of ambient light at all times of the day and night.
ii. Daytime: 5,000 maximum nits.
iii. Nighttime: 150 maximum nits.
c. Light Trespass Standard. Maximum 0.1 foot-candles at the property line of any park or residential property. (Ord. 3040 § 2 (Att. A), 2019)