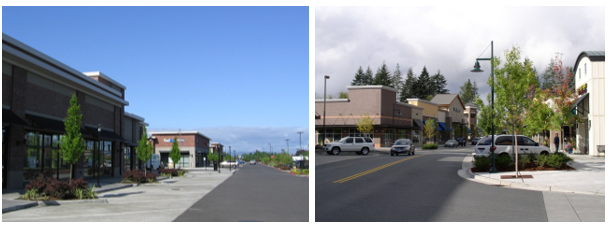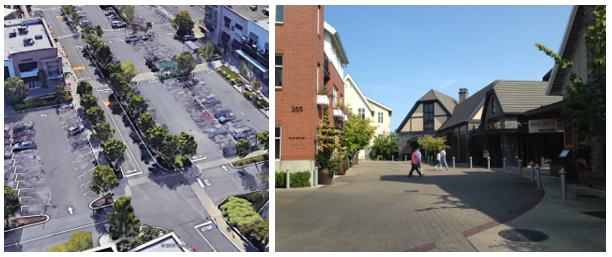19.62.060 Vehicular circulation and parking.
The standards herein supplement the provisions of AMC Chapters 19.64, Parking, and 19.53, Private Driveways and Access. Where there is a conflict, these provisions herein apply.
A. Purpose.
1. To create a safe, convenient, and efficient network for vehicle circulation and parking.
2. To enhance the visual character of interior access roads.
3. To minimize conflicts with pedestrian circulation and activity.
B. Driveway Provisions. Driveways must meet the standards in AMC 19.53.030.
C. Internal Roadway Design.
1. To increase the function and appearance of internal roadways on large sites (greater than two acres) in the MMU zone, street trees and sidewalks must be provided on all internal access roadways, excepting access roads designed solely for the purpose of service (e.g., waste pick-up) and loading.
DEPARTURES will be allowed, provided the overall pedestrian circulation system and site landscaping meet the intent of the standards.
2. In some instances where traffic speed and volume are low, the reviewing authority may approve a street where vehicle, bicycle and pedestrian movement are mixed such as in a “woonerf” or “shared street.” Woonerf streets must feature traffic-calming and safety measures as well as landscape and amenity features as determined by the reviewing authority.

The examples above include angled parking and planter strips with street trees. Pedestrian-scaled lighting also contributes to the character in the upper right image. |

The above left image illustrates a thoroughfare lane with a row of street trees. A sidewalk is included on one side of the street to provide a strategic connection between businesses. The right image illustrates the curbless “woonerf” design where travel speeds are low and lanes are shared between pedestrians and vehicles. |
D. Drive-Through Facilities. Where allowed, drive through facilities (e.g., drive-up windows) must comply with the following:
1. Block Frontage Provisions. For the purpose of complying with the block frontage standards in AMC Chapter 19.61, drive-through lanes are considered a parking area.
2. Screening. Drive-through lanes must be screened from public streets, internal pathways, and adjacent residential uses with landscaping or architectural screens.
a. For drive-through lanes adjacent to the street, at least 10 feet of Type C landscaping (see AMC 19.65.060) must be provided between the sidewalk and the drive-through lane.
b. For drive-through lanes adjacent to internal pathways, at least five feet of Type C landscaping (see AMC 19.65.060) must be provided between the pathway and the drive-through lane.
c. For drive-through lanes adjacent to residential uses, at least five feet of Type A, B, or C landscaping (see AMC 19.65.060) must be provided.
DEPARTURE: Alternative screening schemes may be approved, provided they reduce the negative visual impacts of views from sidewalks, pathways, and adjacent residential uses and add visual interest.
3. Additional Drive-Through Lane Standards.
a. Drive-through lanes must not restrict pedestrian access between a public sidewalk and on-site buildings. Designated pathways must not be located within required stacking space.
b. Stacking spaces and the entrance and exit for the drive-through facility must be located to prevent any vehicles from extending onto the public right-of-way, or interfering with any pedestrian circulation, traffic maneuvering, or other parking space areas.
c. Sufficient stacking space must be provided for handling of motor vehicles using the drive-through facility during peak business hours of the facility.
d. A stacking space must be an area measuring eight feet by 20 feet with direct forward access to a service window of a drive-through facility.
e. Stacking spaces may not be counted as required parking spaces.
f. Noise from drive-through speakers must not be audible from adjacent residential properties. (Ord. 3040 § 2 (Att. A), 2019)