19.52.040 Street geometric design and streetscape.
A. Applicability. Required street improvements must meet the standards herein except when either of the following apply:
1. Capital Improvement Projects. In cases where the City Council has approved a capital improvements plan for a particular public right-of-way, that plan will govern the improvements required for the right-of-way and the provisions of this section do not apply.
2. Modified and Special Standards. In cases where a modified standard for a particular street or neighborhood has been approved by City Council per AMC 19.51.060(C)(5), or where special design standards are otherwise identified in the engineering design standards, those standards will govern the improvements required for the right-of-way and the provisions of this section do not apply.
B. Interpretation of Tables 19.52.040(A) through (E).
1. Right-of-Way. Right-of-way width depends on number of travel lanes, parking lanes, type of curb and gutter, and other elements provided.
2. Landscaped Area. Landscaped area contains vegetation, pedestrian amenities, utilities, LID BMPs, such as bioretention, and other roadside infrastructure. Street trees must be included according to the installation standards and requirements in the Anacortes engineering design standards. When included, curbs are part of the landscaped area width.
3. Pavement Width. Pavement width refers to the minimum width of the traveled way, bike lanes, and parking lanes. Parking lanes are optional and may be required in special circumstances to accommodate guest parking (AMC 19.64.030(B)), traffic calming, and/or applicable service deliveries and activities appropriate to the street context and/or typical to the size, type, and density of the proposed development. When included, parking lanes must be eight feet wide and designed to provide water quality treatment consistent with AMC Chapter 19.76, Stormwater, and the adopted DOE Stormwater Management Manual. When included, gutters are part of the pavement width.
4. Grade. The maximum grade is as noted. The maximum grade may be increased with approval of the Fire Department based on review of emergency services access and water supply availability.
5. Sidewalks. Refers to minimum width of sidewalks.
6. Bike Lanes. Bike lanes may be included as individual bike lanes reserved for bicyclists, combined with trails, or striped as part of the street system.
Bike lanes must connect to and align with the Anacortes Bikes/Walks Plan and bike lanes on abutting property. Dimensional standards for bike route signage must comply with the Manual on Uniform Control Devices (MUTCD).
7. See AMC 19.51.060 for permitted modifications to the street standards within Tables 19.52.040(A) through (E).
|
For rules of interpretation, see subsection B of this section. |
||
|
Right-of-way width |
44 ft. minimum |
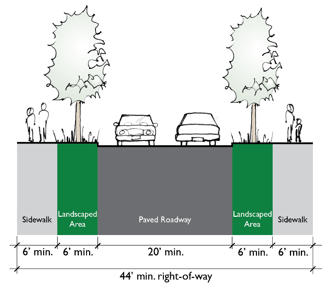
Note: All residential subdivisions must accommodate provisions for guest parking (AMC 19.64.030(B)) and applicable service deliveries and activities typical to the size, type, and density of the proposed development. Guest parking may be accommodated by integrating on-street parking lanes and/or pockets, off-street parking areas, or other methods to the satisfaction of the Public Works Director. |
|
Landscaped area width |
6 ft. minimum on each side |
|
|
Pavement width |
20 ft. except where parking lane(s) are included |
|
|
12% maximum |
||
|
Sidewalk width |
6 ft. minimum |
|
|
Bike lanes |
NA |
|
|
Parking pocket |
8 ft. minimum |
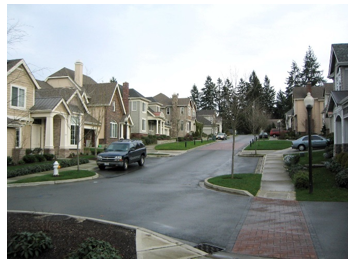
Parking pockets may be integrated into one or both sides of the street in place of landscaped areas for up to 50% of the street length provided wider planting strips and trees planted elsewhere along the street compensate for the displaced landscaped areas. |
|
For rules of interpretation, see subsection B of this section. |
||
|
Right-of-way width |
54 ft. minimum |
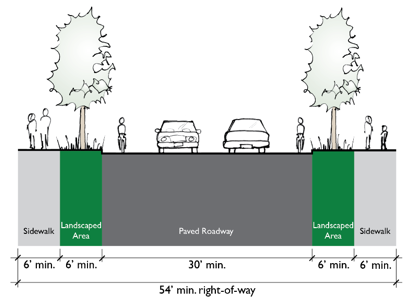
Note: On-street parking lanes may be integrated or required along key street segments to support adjacent land uses (including service access and delivery) based on the existing and planned context of the area. |
|
Landscaped area width |
6 ft. minimum on each side |
|
|
Pavement width |
30 ft. except where parking lane(s) are included |
|
|
12% maximum |
||
|
Sidewalk width |
6 ft. minimum |
|
|
Bike lanes |
Yes |
|
|
For rules of interpretation, see subsection B of this section. |
||
|
Right-of-way width |
80 ft. minimum |
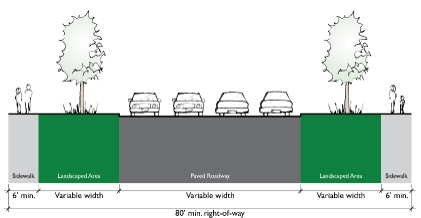
|
|
Landscaped area width |
Varies per block |
|
|
Pavement width |
Varies |
|
|
12% maximum |
||
|
Sidewalk width |
6 ft. minimum |
|
|
Bike lanes |
Yes |
|
|
For rules of interpretation, see subsection B of this section. |
||
|
Right-of-way width |
16—20 ft. |
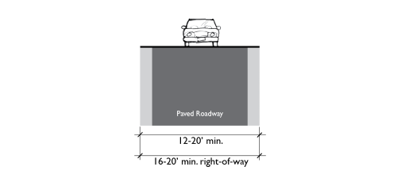
|
|
Landscaped area width |
NA |
|
|
Pavement width |
12—20 ft. |
|
|
12% maximum |
||
|
Sidewalk width |
NA |
|
|
Bike lanes |
NA |
|
|
Lane street types are permitted for residential development accessing up to nine dwelling units. For rules of interpretation, see subsection B of this section. |
||
|
Right-of-way width |
32 ft. |
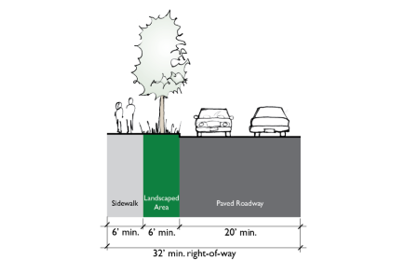
|
|
Landscaped area width |
6 ft. minimum one side |
|
|
Pavement width |
20 ft. |
|
|
12% maximum |
||
|
Sidewalk width |
6 ft. minimum (one side) |
|
|
Bike lanes |
NA |
|
(Ord. 3040 § 2 (Att. A), 2019)