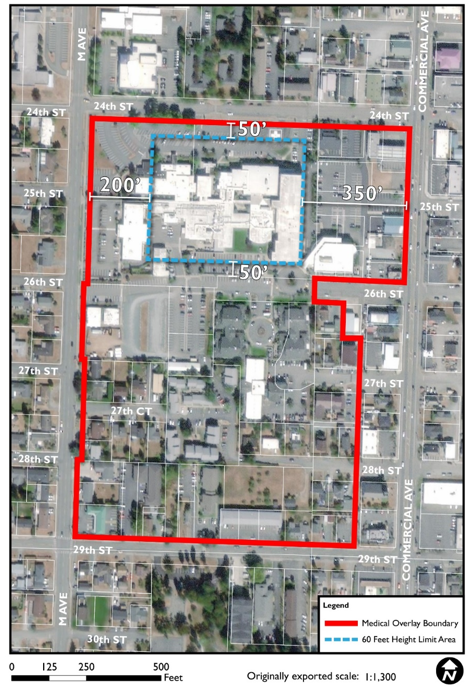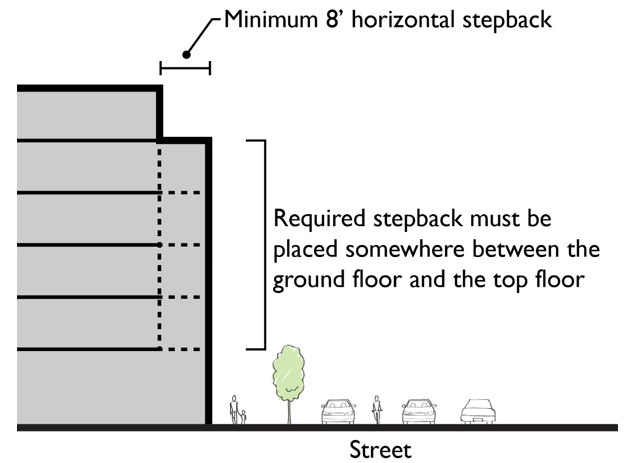19.42.120 Building height calculations, exceptions, and modifications.
A. Height Measurement. Building height is measured to the highest point of the structure from the average of the natural topography at the foundation at the front of the building. Exceptions and clarifications:
1. In cases where the lot slopes downhill from the property line at the front of the building, the height is measured from the highest point of the house to the average of the natural grade directly under the building.
2. If the building site has frontage on two or more streets, the height is measured from the highest point of the building to the average of the natural grade directly under the building if the lot slopes downhill from the property line on either street frontage.
3. The allowable height is measured from the average of the natural or existing topography of the portion of the lot, parcel or tract of real property which will be directly under the proposed building.
4. Height requirements for buildings in shoreline jurisdictions are provided for in the Shoreline Master Program.
5. Calculation of the average grade level is made by averaging the elevations of the center of all exterior walls of the proposed building. Additionally, “natural or existing topography” is the topography of the lot, parcel or tract of real property immediately prior to any site preparation, grading, excavation, or filling. Where a tract of land is regraded for the purpose of a land division, the “natural or existing topography” is the grades as they exist at the time of recording of the final plat.
B. Exceptions. The following structures may be erected above the height limits established in Tables 19.42.020 and 19.42.030:
1. Roof structures housing or screening elevators, stairways, tanks, rooftop wind generators, ventilating fans or similar equipment required for building operation and maintenance may exceed the height limit by:
a. Up to 10 feet in the R3, R3A, R4, R4A, mixed-use, and industrial zones, provided the area with the added height is limited to what is necessary to screen or enclose the use.
b. Up to 15 feet on buildings over four stories in height where they allow access to shared roof decks that meet the requirements of AMC 19.62.040(B)(1)(e).
Such structures constructed for nonresidential or multifamily uses are subject to screening standards in AMC 19.62.070(E).
2. Fire or parapet walls may exceed the height limit by up to five feet in the R3, R3A, R4, and R4A zone and 10 feet in mixed-use and industrial zones.
3. Except as may otherwise be prohibited by the FAA regulations, the height limitations of Tables 19.42.020 and 19.42.030 do not apply to church spires, belfries, cupolas and domes not intended for residential purposes, or to monuments, water towers, observation towers, power transmission towers, silos, grain elevators, chimneys, smokestacks, derricks, conveyors, flag poles, radio masts, aerials and similar structures.
4. In the HM zone, unoccupied structures may exceed 50 feet in height, provided the minimum setbacks for the zone are increased by one foot for each foot of building height in excess of 50 feet.
C. Modifications.
1. The LM Zone Abutting the Guemes Channel. Nonresidential structures over 35 feet in height may only be approved through the conditional use process. A conditional use permit for heights between 35 and 50 feet must only be granted for uses which are permitted uses in the zone, and where the specialized nature of the use is such that the operations, processes, and equipment cannot be accommodated in a building 35 feet or less in height. The applicant must show specifically why the additional height is needed. The conditional use permit must limit the height and area consistent with RCW 90.58.320 and to that which is reasonably necessary to accommodate the specific operations, processes, and equipment. All portions of the facility which do not have a specialized function requiring additional height must comply with the 35-foot height limit.
2. LM1 Zone. The maximum height for residential structures is 35 feet.
3. MS Zone. Temporary equipment used in the primary permitted use and not constituting a building or permanent enclosure, such as cranes or scaffolding, may exceed the maximum height. The Director may authorize construction of fabric enclosures or temporary structures to contain particulates or shelter a vessel under construction which exceed 50 feet in height; provided, that the permit is for a specified length of time for a specific project, and they are taken down at the conclusion of the specific work for which they were erected.
4. MMU Zone West of Q Avenue. Base maximum height is 35 feet. The maximum height with bonus is 50 feet (see AMC 19.42.070(A) for applicable bonus provisions).
5. MMU Zone East of Q Avenue. Base maximum height is 45 feet. The maximum height with bonus is 65 feet (see AMC 19.42.070(B) for applicable bonus provisions). Buildings are also subject to special height, width, and orientation standards:
a. All buildings are subject to building massing and articulation standards in AMC 19.63.040.
b. Buildings up to four stories tall or no more than 50 feet tall are limited to 200 feet in width in the north-south direction.
c. Buildings taller than four stories or more than 50 feet tall are limited to 150 feet in width in the north-south direction.
Departures to subsections (C)(5)(b) and (c) of this section will be considered per AMC 19.20.220, provided site and building design features are included to reduce the perceived scale of such buildings, add visual interest, and enhance east-west pedestrian access and marine views.
6. MED-O Overlay. The maximum height limit is 60 feet in the area bounded by the following lines (illustrated in Figure 19.42.120(C)(6)):
a. A line parallel to and 350 feet west of the Commercial Avenue west right-of-way edge.
b. A line parallel to and 50 feet north of the 26th Street north right-of-way edge.
c. A line parallel to and 200 feet east of the M Avenue east right-of-way edge.
d. A line parallel to and 50 feet south of the 24th Street south right-of-way edge.

|
7. CBD and MMU Zone Setback Requirements. For buildings which exceed the maximum base height in the CBD and MMU zones, buildings must incorporate a minimum horizontal setback of eight feet along at least 75 percent of the facade. The required setback must be placed somewhere between the ground floor and the top floor. See Figure 19.42.120(C)(7) for an example.

|
8. CM2 Zone. The city may consider and approve building heights in excess of 50 feet through a conditional use permit process. (Ord. 3040 § 2 (Att. A), 2019)