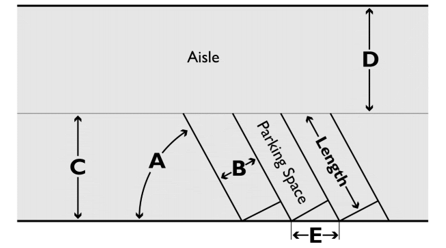19.64.050 Size of parking spaces.
A. Minimum Requirements. Parking space and aisle dimensions for parking facilities must meet the standards in Table 19.64.050.

The columns A—E below refer to the parking layout graphic above. Column A is measured in degrees and columns B—E are measured in feet. |
||||
|
A Parking Angle |
B Space Width |
C Space Length |
D Aisle Width |
E Curb Width |
|
0 (Parallel) |
8 |
N/A |
N/A |
23 |
|
30 |
9 |
18 |
11 |
18 |
|
45 |
9 |
20 |
13 |
12.7 |
|
60 |
9 |
21 |
18 |
10.5 |
|
90 (Perpendicular) |
9 |
19 |
26 |
9 |
B. Parking Space Length.
1. Parking spaces must be a minimum of 18 feet long and a maximum of 23 feet long.
2. Two feet of parking space length may overhang designated walking paths. See AMC 19.53.050(C)(1)(b) and 19.62.050(D)(3) for related walking path dimensional standards.
C. Compact Parking Spaces.
1. Up to 33 percent of required nonaccessible parking spaces may be designated as compact.
2. Compact parking spaces have a minimum space length of 15 feet and a minimum space width of eight feet.
3. Each compact parking space must be clearly identified by painting the word “COMPACT” in capital letters, a minimum of eight inches high, on the pavement at the base of the parking space and centered between the striping.
D. Alley Parking. When parking spaces located on a property are directly accessed from an alley, the alley right-of-way may be treated as the aisle per Table 19.64.050. The parking spaces must be located and angled to allow adequate turning space.
E. Large Vehicles. When parking lots may have substantial traffic by trucks or other large vehicles, the Director may establish larger minimum dimensions.
F. Alternative Standards. The Director may approve alternate designs not meeting these standards when a qualified transportation engineer demonstrates that the alternate design proposal meets current and accepted standards such as those maintained by the Institute of Transportation Engineers. (Ord. 3040 § 2 (Att. A), 2019)