19.63.050 Building details.
A. Purpose.
1. To encourage the incorporation of design details and small-scale elements into building facades that are attractive at a pedestrian scale.
2. To integrate window design that adds depth, richness, and visual interest to the facade.
B. Facade Details—Nonresidential and Mixed-Use Buildings. All nonresidential and mixed-use buildings in the C, CBD, MMU, and CM zones and the MED-O overlay must be enhanced with appropriate details. This standard applies to applicable building facades and other building elevations facing parks and containing primary building entrances. All new buildings and additions and buildings associated with Level II and III improvements (see AMC 19.60.020(C)) must employ at least one detail element from each of the three categories below for each facade articulation interval (see AMC 19.63.040(B)). For example, a building with 120 feet of lot frontage with a facade articulated at 30-foot intervals will need to meet the standards for each of the three facade segments below.
1. Window and/or entry treatment, such as:
a. Display windows divided into a grid of multiple panes.
b. Transom windows.
c. Roll-up windows/doors.
d. Other distinctive window treatment that meets the purpose of the standards.
e. Recessed entry.
f. Decorative door.
g. Other decorative or specially designed entry treatment that meets the purpose of the standards.

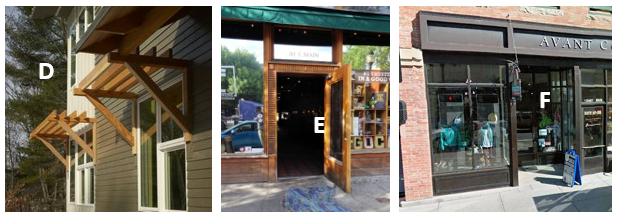
Examples of decorative or specially designed windows and entries. A = openable storefront window. B = transom windows. C = openable window with decorative details. D = decorative window shades. E = decorative door. F = recessed entry. |
2. Building elements and facade details, such as:
a. Custom-designed weather protection element such as a steel canopy, cloth awning, or retractable awning.
b. Decorative building-mounted light fixtures.
c. Bay windows, trellises, towers, and similar elements.
d. Decorative, custom hanging sign(s) (option only available for building remodels).
e. Other details or elements that meet the purpose of these standards.

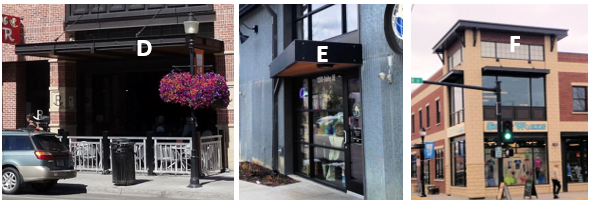
Examples of elements attached to facades that enhance the visual intrigue of the building. A = retractable awning. B = custom hanging bike rack and repair station integrated as a storefront design element. C = decorative facade/sign lighting. D and E = custom decorative canopy. F = decorative tower. |
3. Building materials and other facade elements, such as:
a. Use of decorative building materials/use of building materials. Examples include decorative use of brick, tile, or stonework.
b. Artwork on building (such as a mural) or bas-relief sculpture.
c. Decorative kickplate, pilaster, base panel, or other similar feature.
d. Hand-crafted material, such as special wrought iron or carved wood.
e. Other details that meet the purpose of the standards.
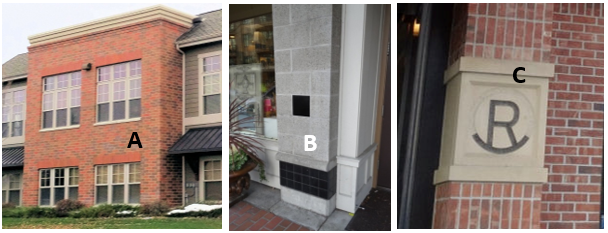
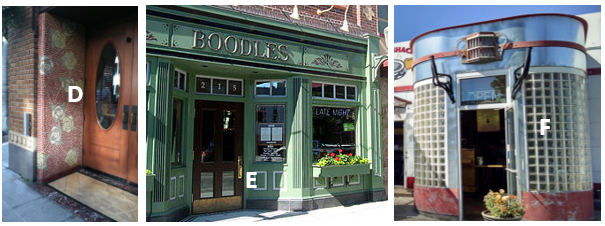
Examples of decorative surface materials. A = decorative brick/design. B = decorative tile work and column pattern. C = decorative medallion. D = decorative mosaic tile work. E = decorative bulkhead. F = decorative materials and design. |
DEPARTURES for facade detail standards of this subsection (B) will be considered, provided the facade (at the overall scale and at the individual articulation scale) meets the purpose of the standards.
C. Window Design Standards.
1. All windows (except storefront display windows) must employ designs that add depth and richness to the building facade. At least one of the following features must be included to meet this requirement:
a. Recess windows at least two inches from the facade.
b. Incorporate window trim (at least three inches wide) around windows.
c. Incorporate other design treatments that add depth, richness, and visual interest to the facade.
2. Highly reflective glass must not be used on more than 10 percent of a building facade or other building elevations facing parks and containing primary building entrances.

Recessed and/or trimmed windows. |
|
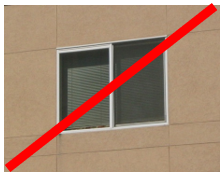
|
This window lacks any other detail that adds visual interest. |
D. Cornice/Roofline Design. Buildings employing a flat roof must employ a distinctive roofline that effectively provides an identifiable “top” to the building. This could include a traditional cornice line or a contemporary interpretation of a traditional cornice line.
1. Such rooflines must be proportional to the size and scale of the building.
2. Understated cornice lines are permitted, depending on the materials and design of the base and middle elements in reinforcing the base/middle/top configuration.
Figure 19.63.050(D) below illustrates acceptable examples.
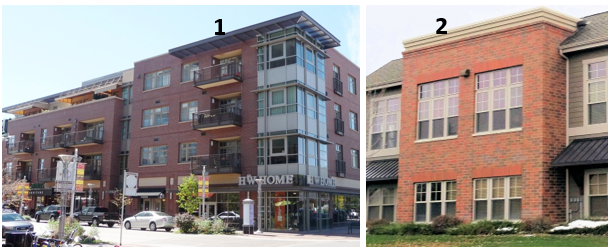
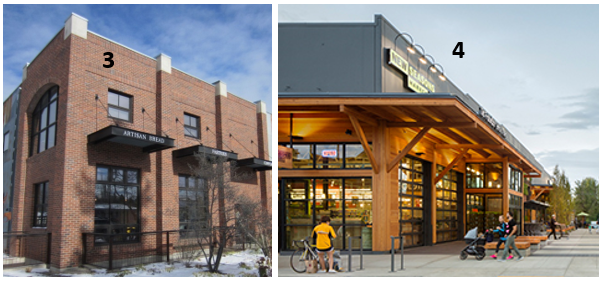
Building 1 uses a dramatic overhanging cornice at the corner. The left portion of Building 1 uses a very simple cornice line—to go with the upper level setback. Building 2 uses a traditional cornice line. Building 3 uses capped projecting columns along with an understated cornice line. Building 4 uses a very simple roofline—which is acceptable in this case due to the prominence of the wooden canopy. |
Rooftop solar units are permitted, provided the placement and design of units visible from the surrounding streetscape are carefully integrated into the overall design concept of the building.
E. Articulated Building Entries. The primary building entrance for an office building, hotel, apartment building, public or community-based facility or other multi-story commercial building must be designed as a clearly defined and demarcated standout architectural feature of the building. Such entrances must be easily distinguishable from regular storefront entrances on the building. Such entries must be scaled proportional to the building. See Figure 19.63.050(E) below for good examples.
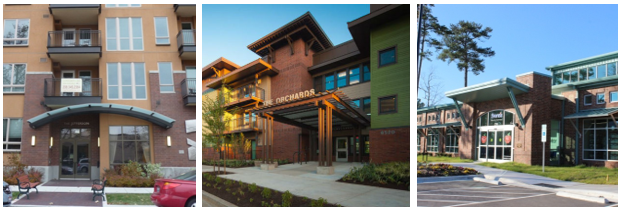
|
(Ord. 3040 § 2 (Att. A), 2019)