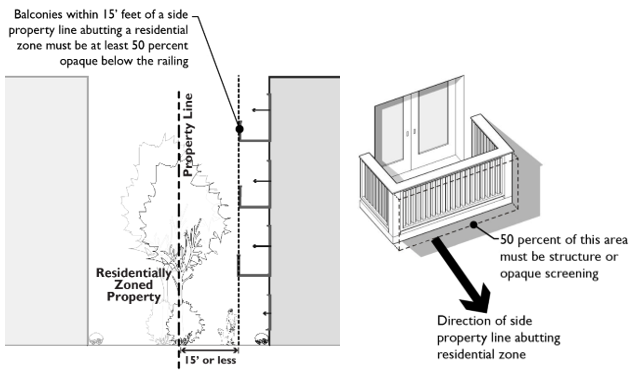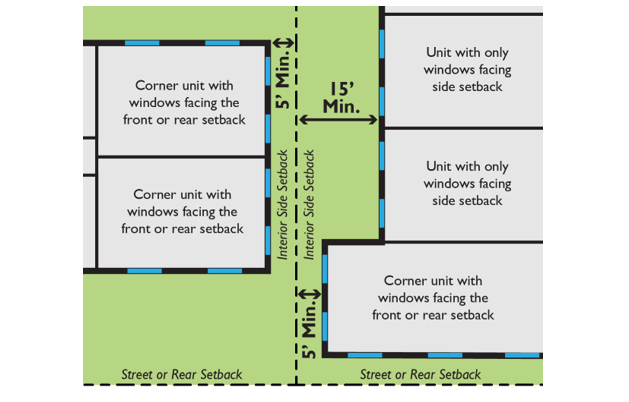19.62.030 Relationship to adjacent properties.
A. Purpose.
1. To promote the functional and visual compatibility between developments.
2. To protect the privacy of residents on adjacent properties.
B. Balconies near Side and Rear Property Lines Adjacent to Property in Any Residential Zone. Balconies and rooftop decks above the ground floor within 15 horizontal feet of a side property line abutting a residentially zoned property must feature a railing system that is at least 50 percent opaque. Specifically, 50 percent of the area below the top edge of the railing must be a sight-obscuring structure.
DEPARTURES to this standard will be allowed if the balcony will not cause visual or privacy impacts due to its location, orientation, design or other consideration.

|
C. Light and Air Access and Privacy near Interior Side and Rear Property Lines. Buildings or portions thereof containing multifamily dwelling units whose only solar access (windows) is from the applicable side of the building (facing towards the interior side property line) must be set back from the applicable interior side or rear property lines at least 15 feet. See Figure 19.62.030(C).
DEPARTURES will be allowed where it is determined that the proposed design will not create a compatibility problem in the near and long term based on the unique site context.

|
(Ord. 3040 § 2 (Att. A), 2019)