19.61.070 Landscaped block frontage standards.
A. Purpose. Landscaped block frontages emphasize landscaped street setbacks, clear pedestrian connections between the building and the sidewalk, and minimized surface parking lots along the frontages.
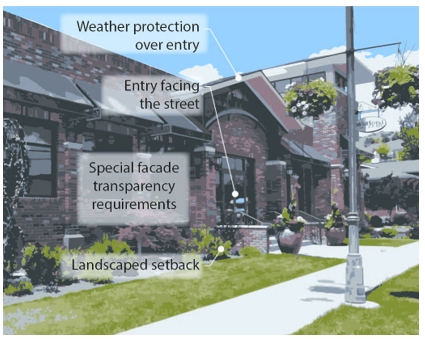
|
B. Standards. All development on sites containing a landscaped block frontage designation must comply with the standards in Table 19.61.070(B) below. The standards herein also apply to all multifamily and nonresidential development in residential zones:
|
The ⮊ symbol refers to DEPARTURE opportunities in subsection (C) below. |
||
|
Element |
Standards |
Examples and Notes |
|
Ground level Land use |
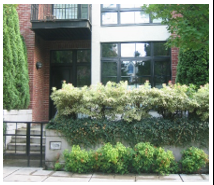
Landscaped frontage example meeting setback, entry, weather protection, and transparency standards. |
|
|
Building placement |
10' minimum setbacks are required, or greater where specified for the applicable zone in AMC Chapter 19.42, Form and Intensity Standards. |
|
|
Building entrances |
At least one building entry must be visible from the sidewalk. ⮊ |
|
|
Facade transparency |
For buildings with ground level nonresidential uses, at least 25% of the transparency zone. ⮊ For buildings with ground level residential uses, at least 15% of the transparency zone. ⮊ |
|
|
Weather protection |
Weather protection at least three feet deep must be provided over all primary entries. |
|
|
Parking location and vehicle access |
Parking must be located to the side or rear of buildings. For multi-building developments, no more than 50% of the lot frontage can be occupied by off-street parking and driveways. ⮊ Vehicular access must comply with the provisions of AMC 19.53.030. Any parking lots developed adjacent to the street must comply with landscaping provisions of AMC 19.65.070. |
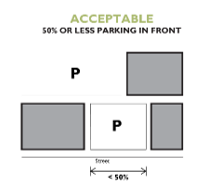
|
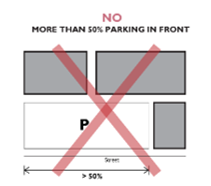
|
||
|
Landscaping |
All areas between the sidewalk and the building must be landscaped, except for pathways, porches, decks, and other areas meeting the definition of pedestrian-oriented space (AMC 19.62.040(D)). Landscaped areas must contain Types B, C, or D landscaping (as defined in AMC 19.65.060) and may incorporate rain gardens and other forms of stormwater management. See AMC Chapter 19.65 for other landscaping standards. |
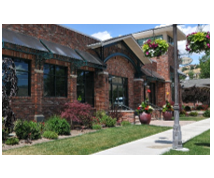
|
|
Sidewalk width |
||
C. DEPARTURE Criteria. Departures to the landscaped block frontage standards in Table 19.61.070(B) that feature the ⮊ symbol will be considered per AMC 19.20.220, provided the alternative proposal meets the purpose of the standards and the following criteria:
1. Building Entrances. Block frontages with environmental constraints and/or those facing busy arterial streets and minor pedestrian traffic may warrant some flexibility to this standard (particularly in residential zones).
2. Facade Transparency. Facade transparency in the transparency zone may be reduced from the minimum by 50 percent if the facade design between ground level windows provides visual interest to the pedestrian and mitigates the impacts of blank walls.
3. Parking Location. Corner lots and unusual lot shapes warrant some flexibility to the standards herein, provided design treatments are included that minimize visual impacts of parking areas on the streetscape. (Ord. 3040 § 2 (Att. A), 2019)