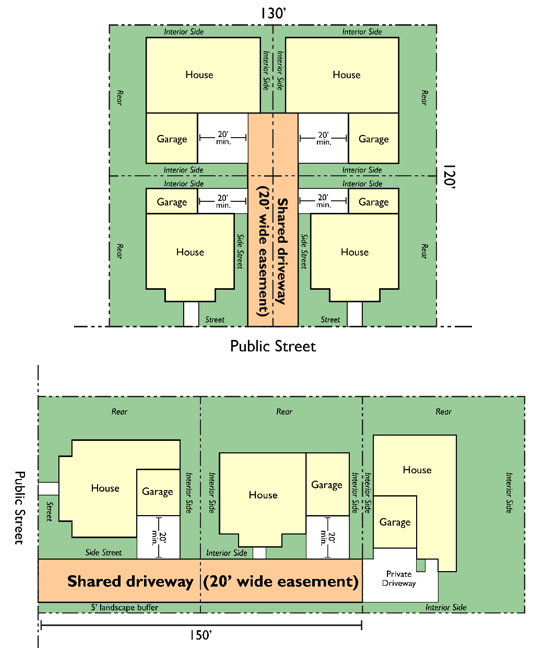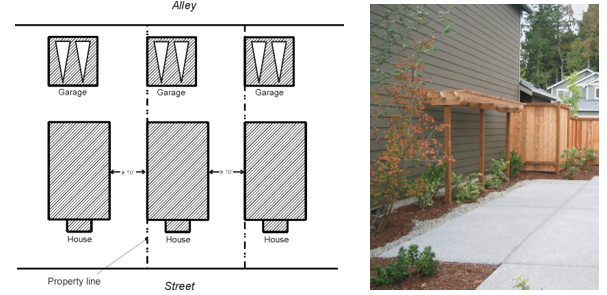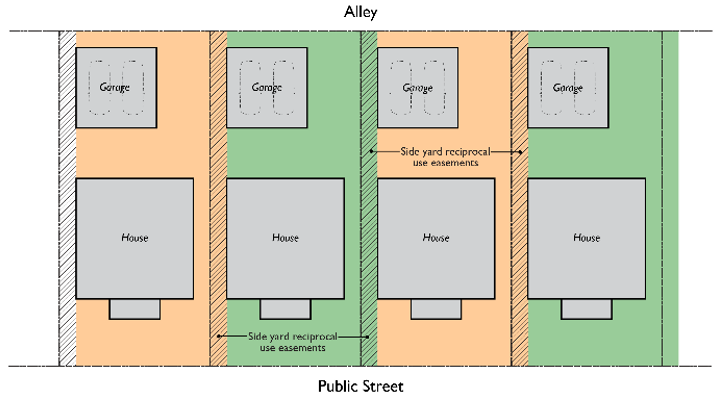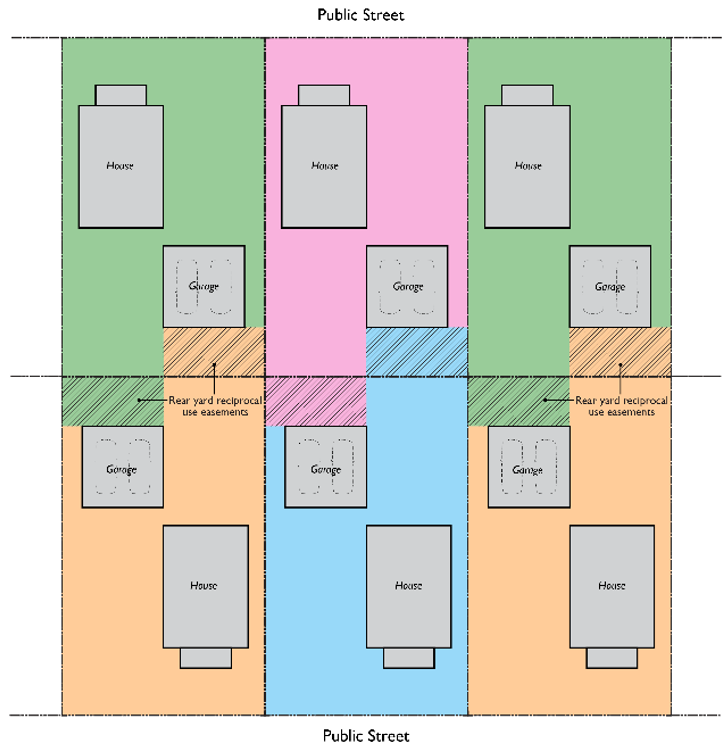19.54.040 Lot design.
A. Generally.
1. Lots within subdivisions must be designed to allow placement of homes to address functional design issues. Lots must be designed to contain a usable building area. If the building area would be difficult to develop, the lot must be redesigned or eliminated, unless special conditions can be imposed that will ensure the lot is developed consistent with the standards of this code and does not create nonconforming structures, uses or lots. Soil analysis which determines low impact development infiltration feasibility may affect site designs and home placement.
2. The placement and orientation of lots and homes should consider privacy, solar orientation, access, location and access to open space and other factors that can contribute to the overall livability of the home and its relationship to the surrounding environment. Flexibility is encouraged in spatial orientation of homes on lots to address these issues and create interesting and attractive streetscapes with homes having a high functional value that might not otherwise occur with a less flexible approach.
3. To maximize site efficiency and usable open space, small lot developments (generally less than 5,000 square feet in area and less than 50 feet wide) are encouraged to utilize the lot design standards of this chapter or related design schemes provided they meet access, design, and other applicable standards established in this title.
B. General Standards.
1. Zero lot line, reciprocal use easement lots, and shared-access lots developments are allowed in all residential zones except Old Town (see AMC 19.42.160 for supplemental form and setback standards in Old Town).
2. Lot lines which are contiguous with the development’s exterior property line must meet the standard setback requirements of Table 19.42.020.
C. Zero Lot Line. This is a configuration where the house and/or garage is built up to one of the side property lines within the development, providing the opportunity for more usable side setback space. Standards:
1. Dwelling units and accessory structures may be placed on one interior side property line that is part of the development. The opposite side setback must be at least 10 feet. Also see AMC 19.43.010(C) for small lot single-family development standards, including minimum usable open space requirements.
2. Privacy Wall. In order to maintain privacy, no windows, doors, air conditioning units, or any other types of openings in the walls along a zero lot line structure are allowed except for windows that do not allow for visibility into the interior side setback of the adjacent lot. Examples include clerestory or obscured windows. See Figure 19.54.040(C) below for an example of a privacy wall for a zero lot line house.
3. Eaves along a zero lot line may project a maximum of 18 inches over the interior side property line.
4. Lots intended for zero lot line homes must be noted on the plat, together with minimum side setback areas and maximum building envelopes.
D. Reciprocal Use Easement Lots. Reciprocal use easements work similarly to the zero lot line configuration. Principal and accessory structures must meet the standard setbacks, and easements are granted on one side to allow use of the side setback by the adjacent property (see Figure 19.54.040(D) for an example). Reciprocal use easements may also be used in the rear setback to maximize usable open space.
1. Reciprocal easements must be noted on the plat.
2. Privacy Wall. In order to maintain privacy, no windows, doors, air conditioning units, or any other types of openings in the walls of a structure along a reciprocal use easement are allowed except for windows that do not allow for visibility into the side setback of the adjacent lot. Examples include clerestory or obscured windows. See Figure 19.54.040(C) above for an example of a privacy wall.
3. Areas within reciprocal use easements may count towards usable open space requirements for applicable lots (see AMC 19.43.010(C)(3)(c)).
E. Shared-Access Lots. This includes a series of lots clustered around a shared driveway (see AMC 19.53.040). Standards:
1. Maximum number of lots served by a shared-access: six (this includes lots fronting the street on either side of the shared-access as shown in Figure 19.54.040(E)).
2. Maximum length and width of shared-access: See AMC 19.53.040.
3. Setback Standards and Options for Lots Served by a Shared Driveway.
a. Lots fronting on a public street and containing a shared driveway on one side are considered corner lots for the purpose of determining setbacks (see AMC 19.42.130(B)(2) for details).
b. Garages facing a shared driveway easement must be set back at least 20 feet from the easement line.
c. For interior lots featuring a shared driveway and easement extending through one side of the lot, no street setback is required. Such lots are subject to interior side setbacks on three sides. For the side of the lot featuring the access easement, the interior side setback is applied from the edge of the easement. The rear setback is located opposite the shared driveway.
d. Lots sited at the terminus of a shared driveway easement are exempt from the street setback requirement. Such lots must meet interior side setbacks on three sides and a rear setback on one side.
See Figure 19.54.040(E) for examples of subdivisions served by shared driveways and clarification of street, interior, and rear setbacks.

|

|
F. Alley Access Lots. This includes configurations where lots are provided with vehicular access by an alley designed per the most recent version of the Anacortes engineering design standards. Standards:
1. Alley access lots are only allowed where the lots front onto a park or trail (on the opposite side of the lot from the alley). Dead-end alleys are subject to the turnaround standards of AMC 19.52.050 and through alleys are limited by the maximum block length standards of AMC 19.54.020(B).
2. Pedestrian access to each alley access lot must be provided by either a public street or a pedestrian easement with a sidewalk. (Ord. 3040 § 2 (Att. A), 2019)


