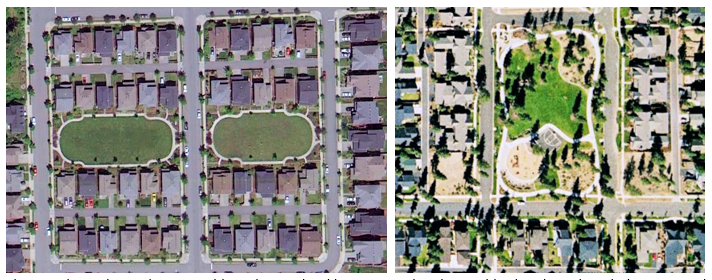19.54.030 Open space/parks.
A. Park-Land Requirement. Park-land dedication is required for residential subdivisions with 10 or more lots. The decision-maker must select one of the following:
1. One-tenth of the combined area of lots one acre or less in size, exclusive of all other dedications, must be forever dedicated to the public for parks, open space, or playgrounds. The decision-maker, in consultation with the Parks Department, must determine suitable locations for such parks and playgrounds.
2. The subdivider creates a property owners’ association for the proposed subdivision and deeds to the association land to be held in perpetuity for use as parks, open space, or playgrounds. The area of land to be deeded to the association must equal the amount that would otherwise have been dedicated to public use.
3. The city may make an order to be endorsed and certified on the plat accepting impact fees per AMC Chapter 3.93 in lieu of dedication of land that would have been dedicated. If the value is not agreed upon between the subdivider and the Administrator, the developer may, at his/her expense, have the value established by a qualified real estate appraiser acceptable to the Administrator.
B. Park Design Criteria. Parks and open space integrated into residential subdivisions must meet the following design criteria:
1. Must be convenient, usable and accessible. All open spaces must be physically and visually accessible from the adjacent street or major internal pedestrian route. Open spaces must be in locations that the intended user(s) can easily access and use, rather than simply leftover or undevelopable space in locations where very little pedestrian traffic is anticipated or terrain makes access and use difficult. Locations integrated with transit stops, for instance, would be encouraged, as there is likely to be pedestrian traffic in the area.

These parks are located in accessible and centralized locations within the neighborhood. Both parks have accessibility from streets on multiple sides combined with good visibility from adjacent homes. |
2. Must be inviting. Inviting open spaces feature amenities and activities that encourage pedestrians to use and explore the space. On a large scale, it could be a combination of active and passive recreational uses. It could include a children’s play area, special landscaping element, or even a comfortable place to sit and watch the world go by. In order for people to linger in an open space, it must be comfortable. For instance, a plaza space should receive ample sunlight, particularly at noon, and have design elements that lend the space a “human scale,” including landscaping elements, benches and other seating areas, and pedestrian-scaled lighting. No use must be allowed within the open space that adversely affects the aesthetic appeal or usability of the open space.

Examples of inviting park design, with design features and amenities that attract usage from the surrounding community. |
3. Must be safe. Safe open spaces incorporate Crime Prevention Through Environmental Design (CPTED) principles:
a. Natural surveillance—which occurs when parks or plazas are open to view by the public and neighbors. For example, a plaza that features residential units with windows looking down on space means that the space has good “eyes” on the park or plaza.
b. Lighting that reflects the intended hours of operation and is appropriate for the proposed activities.
c. Landscaping and fencing. Avoid configurations that create dangerous hiding spaces or minimize views.
d. Entrances should be prominent, well lit, and highly visible from inside and outside of the space.
e. Maintenance. Open spaces must utilize commercial grade materials that will last and require minimal maintenance costs. Walls, where necessary, must be designed and treated to deter graffiti. Use and maintain landscape materials that reduce maintenance cost and maintain visibility, where desired.
4. Provides for uses/activities that appropriately serve the anticipated residents and users of the development. For example, common open space that serves a variety of functions will attract greater usage. When designing open spaces, project applicants should consider a broad range of age groups, from small children, to teens, parents, and seniors.
5. Must be well maintained. Open space must be maintained by the land owner(s) unless the city or other public authority accepts an offer of dedication.
6. May include LID BMPs. Open spaces may include LID BMPs, like rain gardens, in up to 25 percent of subdivision open spaces (cumulative). (Ord. 3040 § 2 (Att. A), 2019)