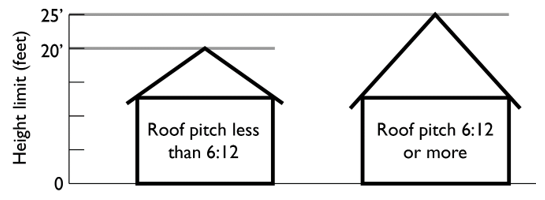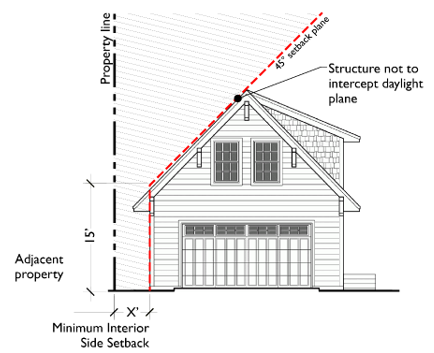19.47.030 Accessory dwelling unit (ADU).
A. Definition. A second dwelling unit attached or detached from the primary residential unit on a lot.
B. Purpose. The purpose of an accessory dwelling unit is to:
1. Add affordable units to existing housing and make housing units available to moderate-income people who might otherwise have difficulty finding homes within the city.
2. Promote the development of additional housing options in residential neighborhoods that are appropriate for people at a variety of stages of their lives.
3. Provide homeowners with a means of obtaining, through tenants in either the accessory dwelling unit or the principal residence, rental income, companionship, or security.
4. Protect neighborhood stability, property values, and the character of the neighborhood.
C. Standards and Criteria.
1. When and Where Permitted. An ADU may be established in any zone on a lot with a single-family residence. An ADU may be created by any one or combination of the following methods:
a. Alteration of interior space of an existing residence.
b. Conversion of an attic, basement, attached or detached garage, or other portion of a residence.
c. Addition of a living area enclosed within the principal building.
d. Construction of a detached living area.
e. Associated with the construction of a new single-family dwelling (where permitted).
2. Number. Each single-family residential unit may have only one ADU.
3. Subdivision. ADUs must not be subdivided or otherwise segregated in ownership from the principal dwelling unit.
4. Maximum Size. The ADU may not exceed 900 square feet gross floor area.
5. Maximum Height.
a. ADUs enclosed within the principal building are subject to the height limits for the applicable zone in Tables 19.42.020 and 19.42.030.
b. Height limits for detached ADUs are:
i. Twenty feet where the roof pitch is less than 6:12.
ii. Twenty-five feet where the roof pitch is 6:12 or greater.
Exception: ADU height and roof pitch adjustments may be needed for structures to comply with the 45-degree height/setback plane provisions in subsection (C)(6)(a) of this section.

|
6. Minimum Setbacks and Siting Requirements. ADUs enclosed within the principal building are subject to the setback requirements for the applicable zone. Standards for detached ADUs (whether or not they are attached to a garage) are subject to the following setback requirements:
a. Minimum interior side setback: five feet, except that from a height of 15 feet at the five-foot minimum interior side setback, buildings must step back at a 45-degree angle away from the interior side or rear property line as shown in Figure 19.47.030(C)(6) below.
b. Minimum rear setback (to alley property line): zero feet, except where garage doors or a carport faces the alley, the structure must be set back a minimum of 10 feet from the alley property line to allow adequate turning distance for vehicles.
c. Detached ADUs must be located consistent with the minimum usable open space standards of AMC 19.43.010(C)(3)(c), regardless of lot size.

|
7. Living Facilities. At a minimum, an accessory dwelling unit includes a bathroom, kitchen, and separate exterior access.
8. Parking. A minimum of three parking spaces must be provided for the principal and accessory dwelling units. Where on-street parking is available abutting the lot, only two off-street spaces must be provided for the principal and accessory dwelling units.
9. Entrance. The entrance to the ADU must not be on the same side of the structure as the entrance to the principal residence, except when such entrance is not visible from the street as determined by the Director.
Exception: If an ADU is created within an existing residence which already has more than one existing exterior door on the same side, an existing door may be utilized for the ADU. (Ord. 4071 § 2 (Att. A), 2024; Ord. 3040 § 2 (Att. A), 2019)