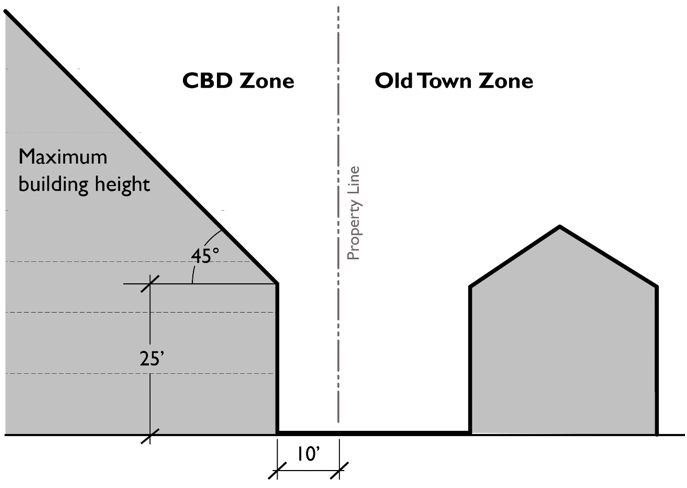19.42.150 Setback modifications.
A. A lot adjoining a planned street identified in the comprehensive plan, transportation plan, and/or capital improvement program must provide a street setback along the planned street meeting the same standards as though the street were already constructed.
B. Several housing types feature special garage placement/setback requirements. See applicable provisions in AMC Chapter 19.43, Residential Uses, for details.
C. Along any mixed-use or industrial-zoned property line adjoining a residential zone with no intervening street or alley, the minimum setback must be the same as the applicable minimum setback for the adjacent zone.
D. For CBD-zoned properties that abut the OT zone, the minimum interior side setback along such zone edge must be:
1. 10 feet.
2. For buildings over 25 feet in height, the minimum setback must increase at a 45-degree angle inward up to the maximum height in the CBD zone (see Figure19.42.150(D) for clarification).

|
E. The setbacks for Skyline No. 6 PUD must be one-half of the minimum setback of the underlying zone for street and interior side setbacks with a minimum of five feet. The rear setback must be one-half of the minimum setback of the underlying zone except that for measurement purposes the width of community-owned property directly to the rear of each lot may be used for distance to property line measurement. This use of community-owned property must not reduce the rear yard setback from property line to less than five feet. (Ord. 3040 § 2 (Att. A), 2019)