19.42.070 Bonus incentives in the MMU zone.
A. Bonus Incentives in the Portion of the MMU Zone West of Q Avenue. Such bonus height increases are subject to a conditional use permit per AMC Chapter 19.36, Conditional Uses. Special application requirements, criteria, and conditions:
1. Applicants must conduct a three-dimensional visual analysis to examine views of the development from at least three vantage points (including surrounding streets and other public vantage points as selected by the Director) to help ensure that the proposed building(s) do not adversely impact the general vicinity.
2. The applicant must demonstrate how the building has been sited and designed to minimize visual impacts on sites specified in subsection (A)(1) of this section.
3. Conditions may be imposed to ensure compatibility with the conditional use criteria, including those in AMC 19.36.050 and the following:
a. Changes in building depth, width.
b. Additional building massing techniques (beyond minimum requirements in AMC 19.63.040), such as upper-level building setbacks and/or additional building modulation or articulation treatments.
B. Bonus Incentives in the Portion of the MMU Zone East of Q Avenue. Buildings integrating one feature from the list below have a bonus height limit addition of 10 feet above the base height limit. Buildings integrating two features from the list below have a bonus height limit addition of 20 feet above the base height limit.
|
1. Integrate small units. Developments where at least 25 percent of the total dwelling units contain no more than 600 square feet of gross floor area and qualify for the height bonus. |
|
2. Vertical mixed-use building design. Ground level spaces designed to accommodate nonresidential uses must occupy at least 50 percent of the building’s primary facade. Such spaces must be at least 50 feet deep and contain 13 feet minimum floor-to-ceiling heights. Residential lobbies and structured parking areas do not qualify as nonresidential space for the purposes of this incentive option. 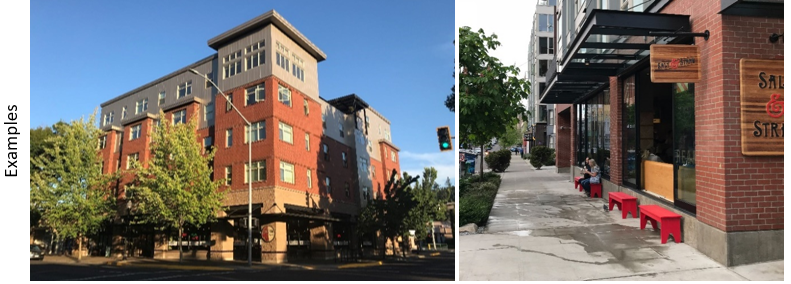
|
|
3. Provide additional ground level pedestrian-oriented space (meeting design requirements in AMC 19.62.040(D)) equal to at least 2 percent of the development site. Such space must be above and beyond minimum sidewalk, esplanade, and applicable pedestrian-oriented space requirements. This could include a small entry plaza (left image), or it could include a widened sidewalk (middle image). 
|
|
4. Provide space for a public park equal to at least 5 percent of the gross floor area of the applicable building, but not less than 10,000 square feet in area, on a site agreed upon by, and dedicated to, the city. The space should be configured and located so it is able to incorporate common municipal park features such as playgrounds, fitness areas, picnic areas, pavilions, etc. |
|
5. Integrate ornamental stormwater management features. Include creative and expressive techniques to celebrate stormwater management. The feature must be a significant visible design feature of the site and must include educational signage or a plaque explaining the incorporated stormwater techniques as determined and approved by the city. The design and management plan for the features must demonstrate long-term success of the ornamental stormwater management element. See examples below. 
|
|
6. Integrate visible landscaping elements on buildings. This could include a combination of green walls and green roof elements integrated as a prominent visual feature of the building. To qualify, at least 50 percent of applicable roof areas or 5 percent of street-facing facades must be vegetated. Reduced and/or a combination of green roof/walls may be acceptable, provided the visible placement and high quality of the installations achieves the intent of the amenity feature. The design and management plan for the landscaping features must demonstrate long-term success of the landscaping element. See examples below. 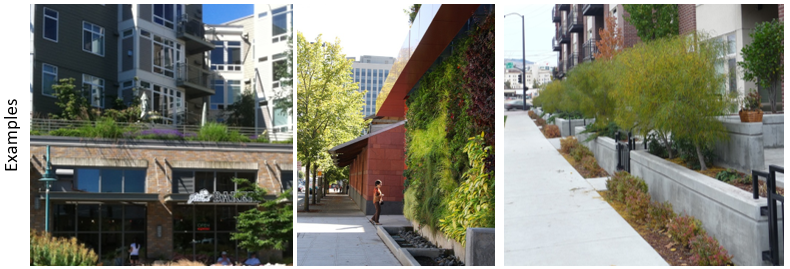
|
|
7. Integration of permanent public art in visible location. This could include murals, mosaics, sculptural elements, or gateway features that are clearly recognizable as public art as determined by the Director in consultation with the City of Anacortes Arts Commission. Features may be located in a plaza, within the streetscape adjacent to the building, and/or on the building. Off-site features may be considered by the city provided they are placed within the central waterfront MMU zone. To qualify as an amenity, the estimated cost of the feature must be at least 1 percent of the construction cost of the development. 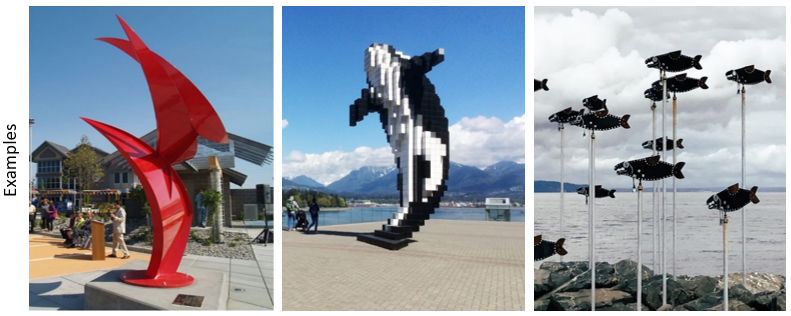
|
|
8. Exceptional landscaping display in visible location. The display must cover an area equal to at least 2 percent of the development site and function as a prominent visual feature of the development. The design and management plan for the landscaping display must demonstrate long-term success of the landscaping elements. See examples below. 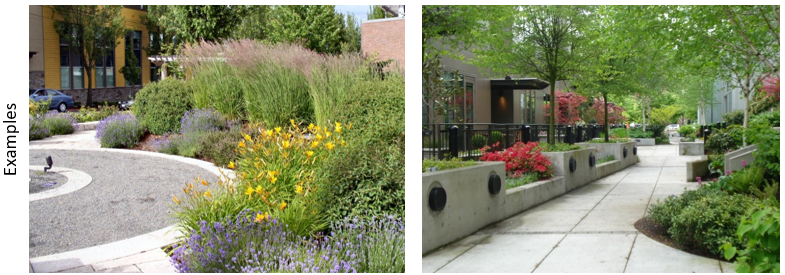
|
|
9. Integrating brick as the primary cladding material on the building. In order to qualify, brick must occupy at least 50 percent of the cladding on the street-facing facades of the applicable building. 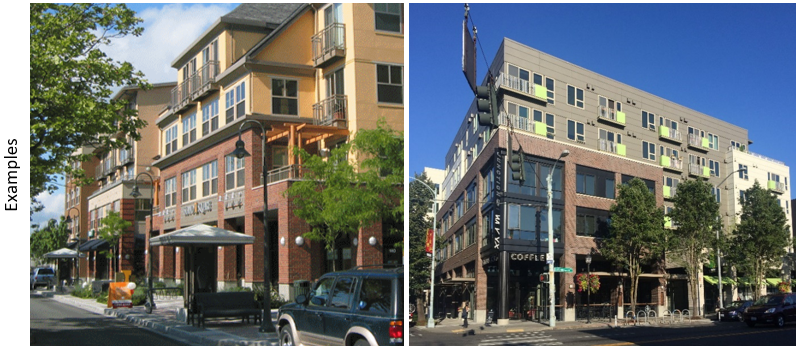
|
|
10. Provide freely accessible public restrooms. Must be available to the general public (not only commercial customers) and available daily. |
|
11. Provide indoor meeting space available for free to the general public (3,000 square feet minimum). See example below. 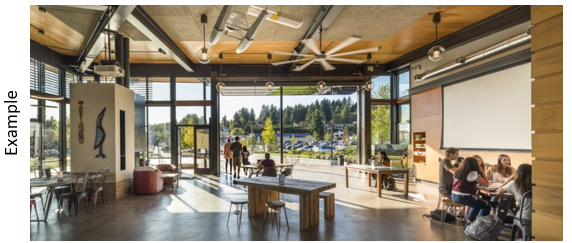
|
|
12. Other similar features that function as a permanent public amenity. Such features must be comparable in cost and public benefit to the features above. |
(Ord. 3040 § 2 (Att. A), 2019)